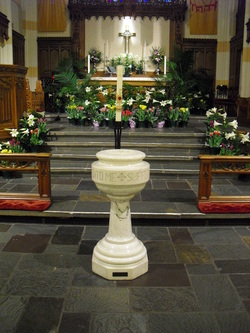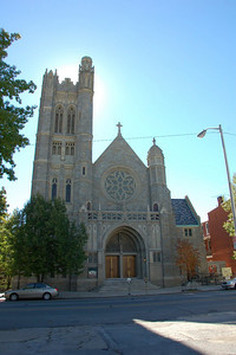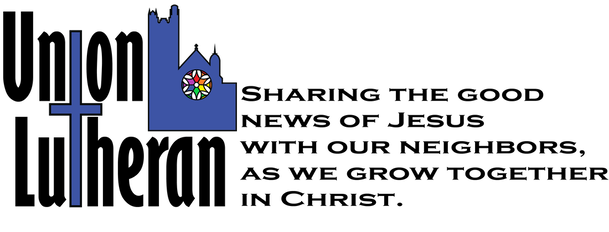Symbolism at Union
Throughout Union you will see examples of symbolism representing aspects of the building's sacred purpose. Here are some examples to check out the next time you worship with us:

As you enter, there are seven steps from Market Street to the nave level, and seven steps in the chancel leading up to the altar. The number 'seven' represents the Triune God (Father, Son and Holy Spirit) and the Four Corners of the globe.
The ceiling of the nave is in the shape of an inverted ship hull. This part of the church is the Nave, from the Latin "navis" meaning ship. In medieval times, this type of architecture was often done by shipwrights since they were the only people that could work on this scale. Its purpose is to remind us of the Biblical ark which saved humanity and continues to save today with Christ, the captain of our salvation.
On the altar--hand carved oak--you will see two figures. On the left is Moses representing the Old Testament, and on the right is Luke with an ox representing the New Testament. In the top center of the altar you will see a dove representing the Holy Spirit descending from heaven.
In the woodwork you will see wheat and grapes representing the Body and Blood of Christ. You will also see carved roses, the symbols of Martin Luther. The pulpit and lectern are enhanced with grapes, vines, and acorns which represent life.
In the center of the altar window is the All Seeing Eye of God reminding us that God sees all and is in control.
As you enter, there are seven steps from Market Street to the nave level, and seven steps in the chancel leading up to the altar. The number 'seven' represents the Triune God (Father, Son and Holy Spirit) and the Four Corners of the globe.
The ceiling of the nave is in the shape of an inverted ship hull. This part of the church is the Nave, from the Latin "navis" meaning ship. In medieval times, this type of architecture was often done by shipwrights since they were the only people that could work on this scale. Its purpose is to remind us of the Biblical ark which saved humanity and continues to save today with Christ, the captain of our salvation.
On the altar--hand carved oak--you will see two figures. On the left is Moses representing the Old Testament, and on the right is Luke with an ox representing the New Testament. In the top center of the altar you will see a dove representing the Holy Spirit descending from heaven.
In the woodwork you will see wheat and grapes representing the Body and Blood of Christ. You will also see carved roses, the symbols of Martin Luther. The pulpit and lectern are enhanced with grapes, vines, and acorns which represent life.
In the center of the altar window is the All Seeing Eye of God reminding us that God sees all and is in control.
Architecture of Union

Union's present sanctuary was designed in 1925 by J.A. Dempwolf. The cornerstone was laid in January of 1928 and construction completed in 1929. The sanctuary's dedication was celebrated in September 1929 with a week long series of services. Unfortunately, Union was Mr. Dempwolf's last design. The noted architect passed away before its completion and left the remainder of the construction to his son.
From Market Street you will notice the front façade consisting of two towers. The smaller west tower is a corbeled tower and is purely for decoration while the larger east tower contains the church bell. You will also notice the pointed arches of the entrance and the rose window. If you look around into the courtyard to the east, you will notice large stone columns between the windows. Theses are the buttresses. Their purpose is to help support the weight of the building and allow more open wall space for the stained glass windows.
Through the front doors you will enter the narthex. If you look at the ceiling, you will see an example of ribbed vaulting. This style of ceiling was much stronger than those previously used, allowing for very large open spaces.
Union's sanctuary is an exceptional example of neo-gothic cruciform architecture, meaning in the shape of a cross. The nave and chancel form the upright and the baptistery and choir loft form the arms. The nave is flanked on either side by aisles defined by a series of columns and pointed arches. These, along with the buttresses, help support the weight of the building. In the aisles you will notice stained glass tracery windows which allow for natural light to enter the space. The upper part of the nave, the clerestory, is also designed for this purpose.
From Market Street you will notice the front façade consisting of two towers. The smaller west tower is a corbeled tower and is purely for decoration while the larger east tower contains the church bell. You will also notice the pointed arches of the entrance and the rose window. If you look around into the courtyard to the east, you will notice large stone columns between the windows. Theses are the buttresses. Their purpose is to help support the weight of the building and allow more open wall space for the stained glass windows.
Through the front doors you will enter the narthex. If you look at the ceiling, you will see an example of ribbed vaulting. This style of ceiling was much stronger than those previously used, allowing for very large open spaces.
Union's sanctuary is an exceptional example of neo-gothic cruciform architecture, meaning in the shape of a cross. The nave and chancel form the upright and the baptistery and choir loft form the arms. The nave is flanked on either side by aisles defined by a series of columns and pointed arches. These, along with the buttresses, help support the weight of the building. In the aisles you will notice stained glass tracery windows which allow for natural light to enter the space. The upper part of the nave, the clerestory, is also designed for this purpose.

